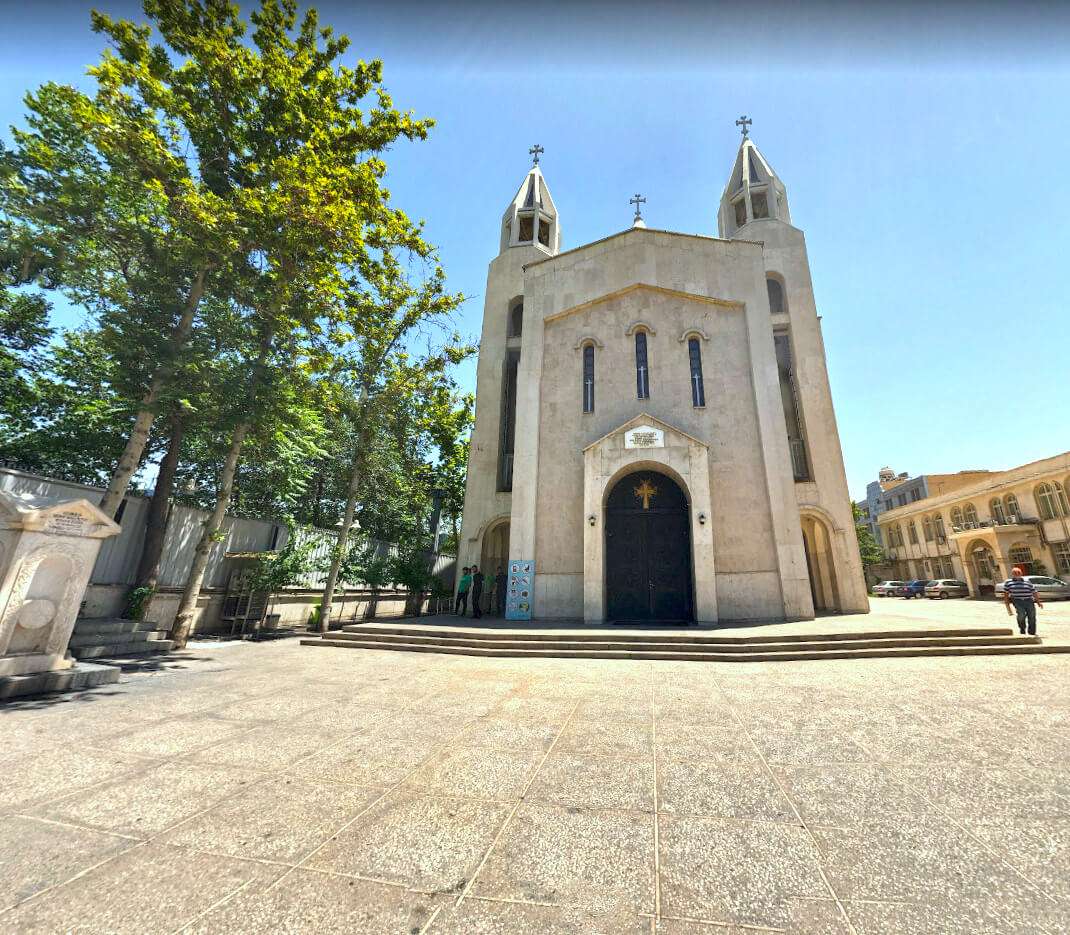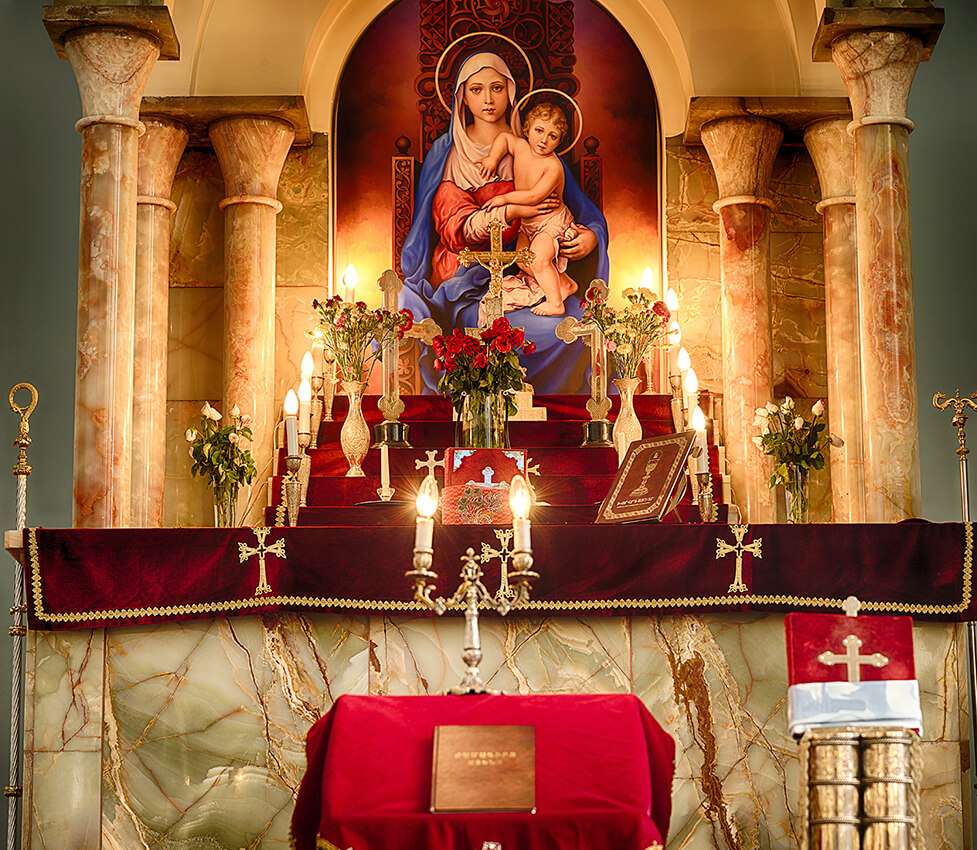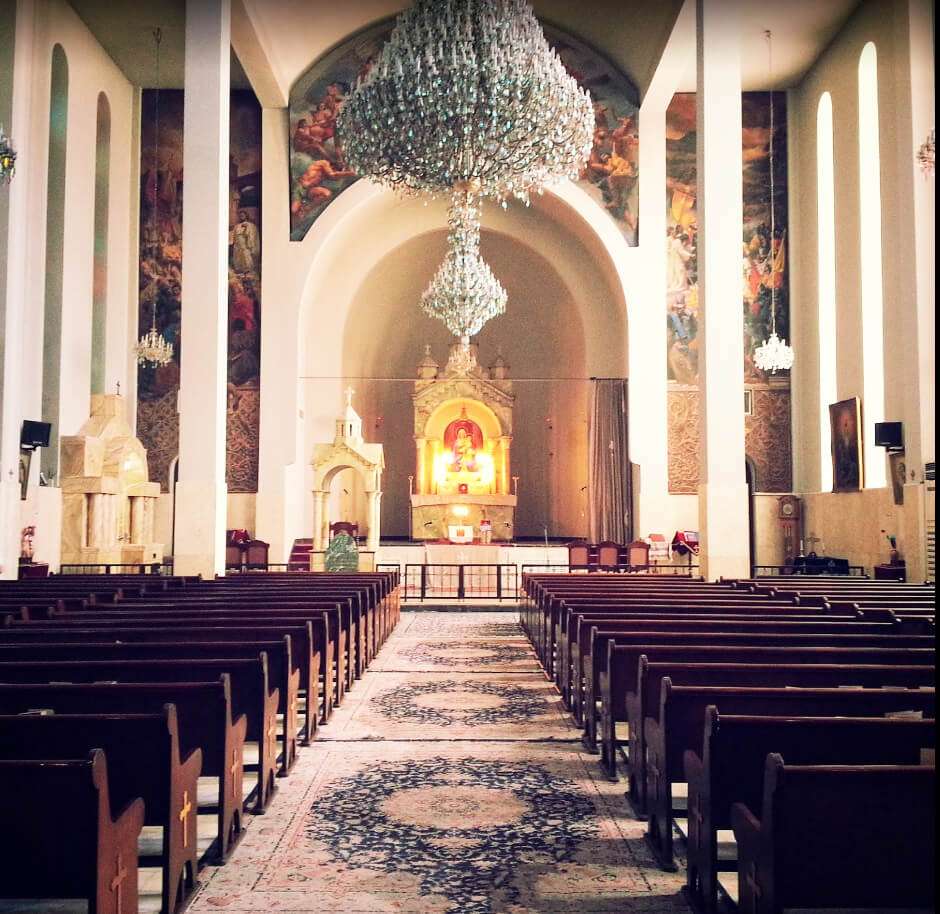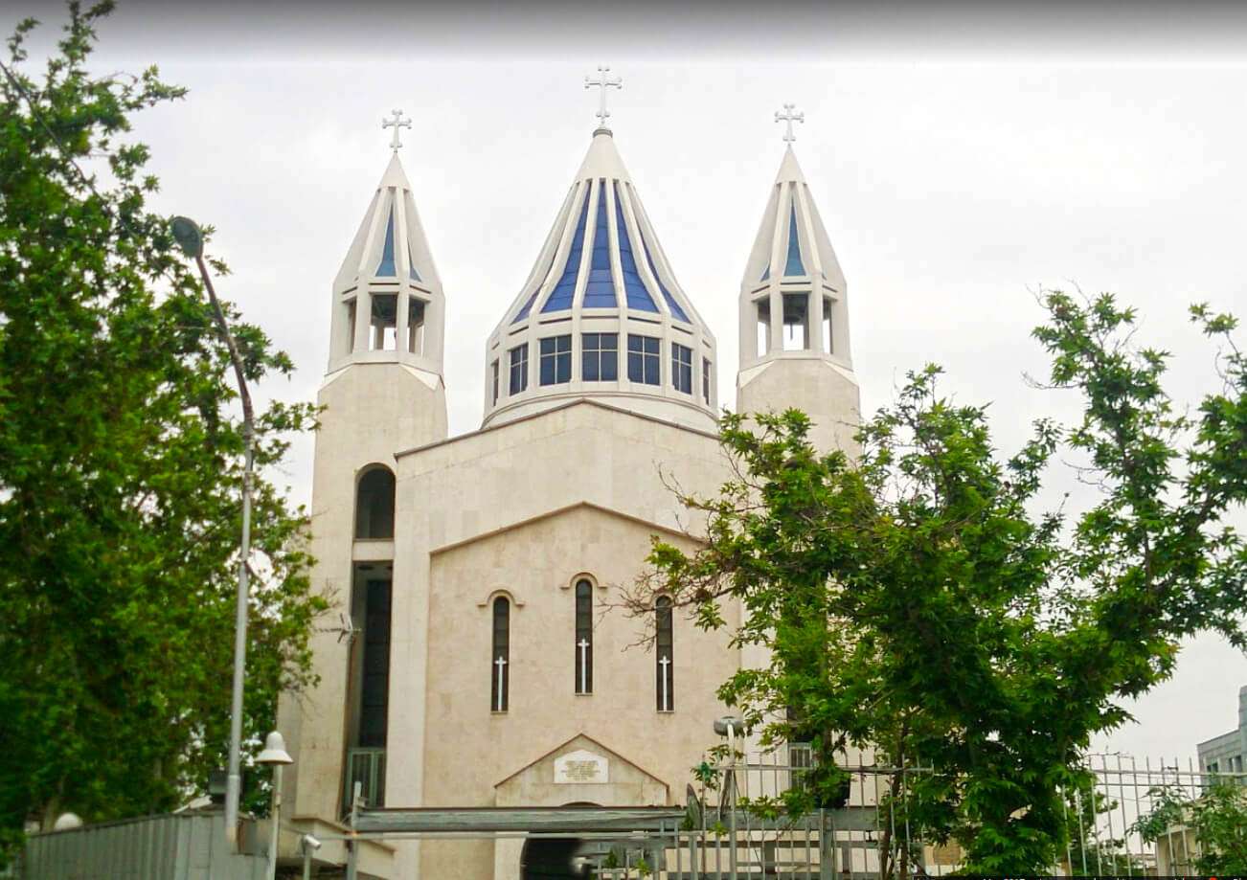Saint Sarkis Cathedral
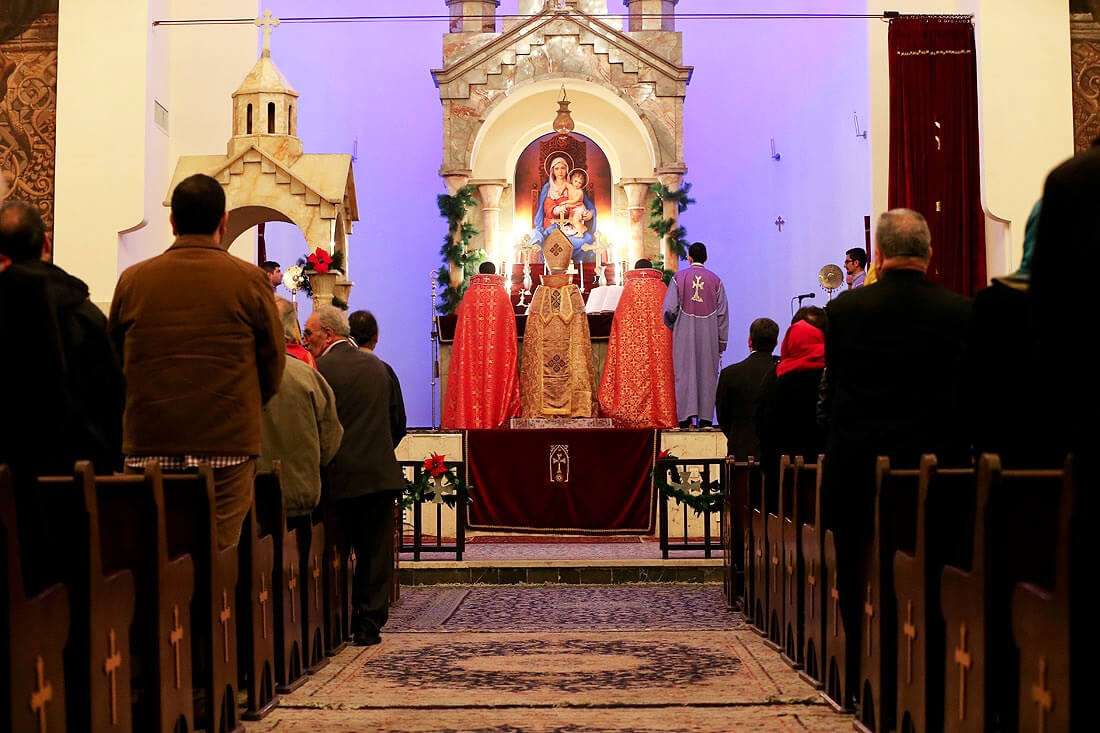
- Visiting
Saint Sarkis Cathedral in Tehran
- ThemeHistory and Culture
- CodeIRSG64
- Duration30 mins
- Websitetehranprelacy.com
- Tell021-88901634
Visiting the Armenian church of Saint Sarkis built in 1970.
- Spring8:30-17:30 *
- Summer8:30-17:30 *
- Autumn8:30 -17:30 *
- Winter8:30-17:30
* Best Time
Photos of the Saint Sarkis Cathedral
Explore the Saint Sarkis Cathedral
Saint Sarkis Cathedral
This cathedral is named after the Armenian saint, Sarkis, who was a commander in the Roman Empire. In the Sassanid era, Shapour II appointed Sarkis as a general of his army since he was famous for being a skilled commander. Later, Saint Sarkis showed his opposition to Zoroastrianism in the Sassanid court, and began preaching Christianity. To punish this act of treachery, the king killed Sarkis's son before his eyes and then executed him. A day is dedicated to Saint Sarkis in the calendar of Armenian Church.
The church is 36.5 m long and 17.8 m wide, erected on a low platform without the common interior columns which form a cross-like ground plan in churches. As the biggest church of Tehran, Sarkis Cathedral is designed with the plan of a Basilica. The architectural design of the church is planned by Eugene Aftandelians who also designed other prominent buildings in Iran, such as the museum of the Vank cathedral in Isfahan and a few royal palaces like Sa’dabad and Niavaran palaces in Tehran.
The construction of this church started in 1964, and was completed in 1970. The prominent architectural characteristic of the church represents a combination of a single-nave church with the domed prayer hall of Iranian architecture. As the single-nave buildings are not capable of bearing the dome, the architect brilliantly solved this issue by placing several arches below the ceiling and transferring the weight to the walls. The high dome and its lack of supporting columns create a vast, lavish interior.
The altar is a semi-circular area located on the east of the church flanked by two vestries on each side which have a separate door to the outside. On top of the altar, the frescos depict Biblical themes including Saint Marry with Jesus and the Ascension of Christ into Heaven. These are painted by Edman Ayvazian, the famous Iranian Armenian painter winning several international awards. The dome is a sixteen-sided structure surrounded by glass skylights. Its façade is decorated with impressive white marbles, while the interior white stucco resonates with the spiritual atmosphere of the church. The portal of the main entrance follows the 4th and 5th-century architectural style of Armenia. The entrances on the west side of the church consist of a main portal flanked by two smaller ones on each side. There are two bell towers on each side of the entrance, crowned with two ribbed conical domes, resembling the main dome of the church.
This twin-spired church is a place where Armenians in Tehran gather to celebrate important religious celebrations such as the Christmas and Easter or commemorate the Armenian Genocide of 1915 around the memorial of the Armenian genocide inside the cathedral. The church has undergone some changes mainly in 1981and 2012.
Important Information
Additional Info
Cost Info
- Dizi in Dizisara Restaurant -
- Destination
- Transportation Type
- Transportation Fee---
